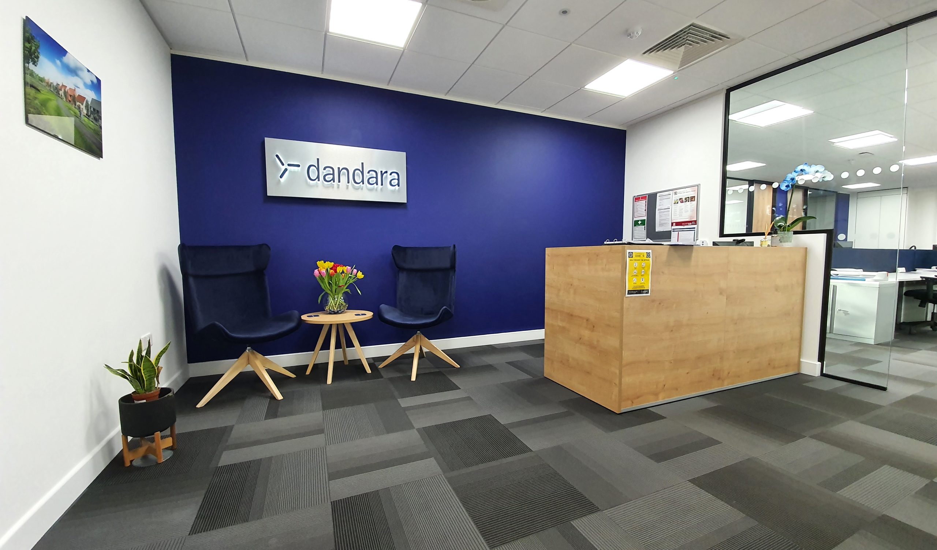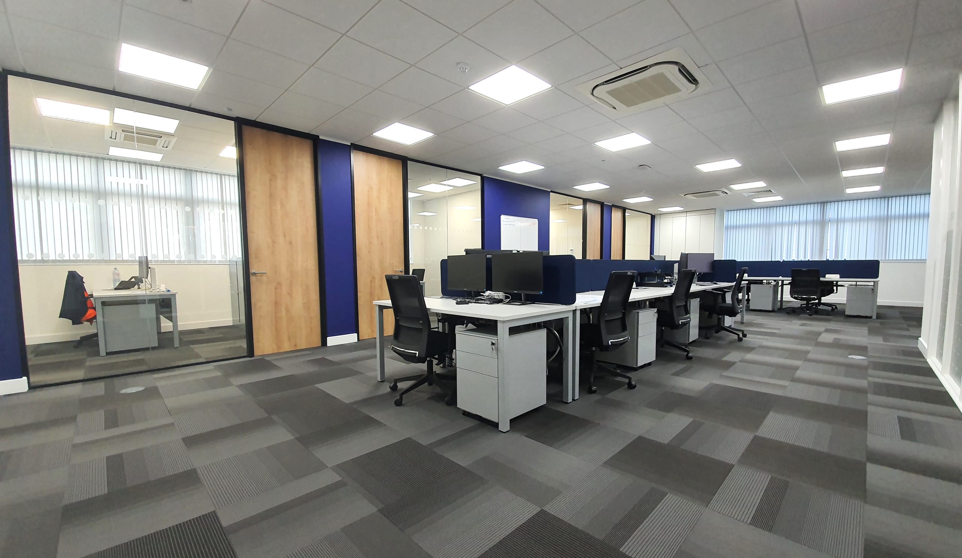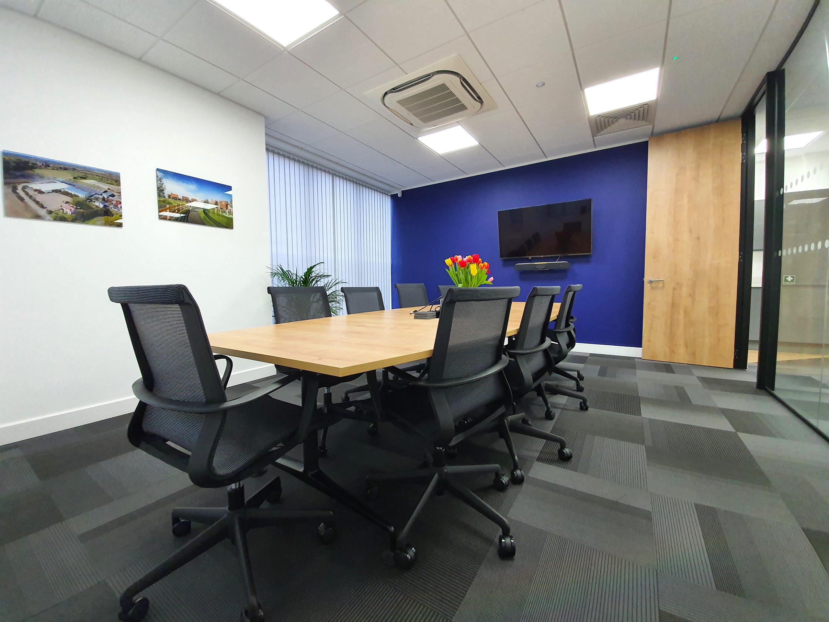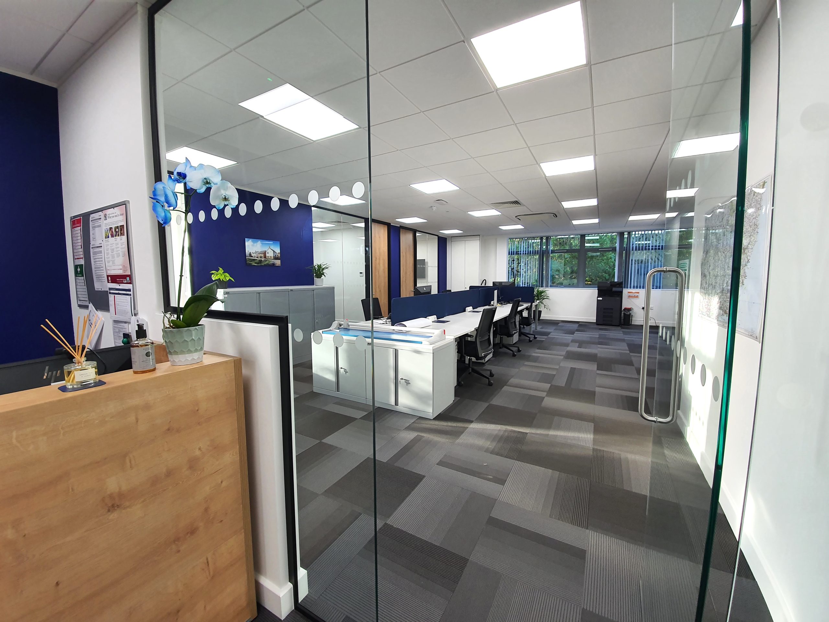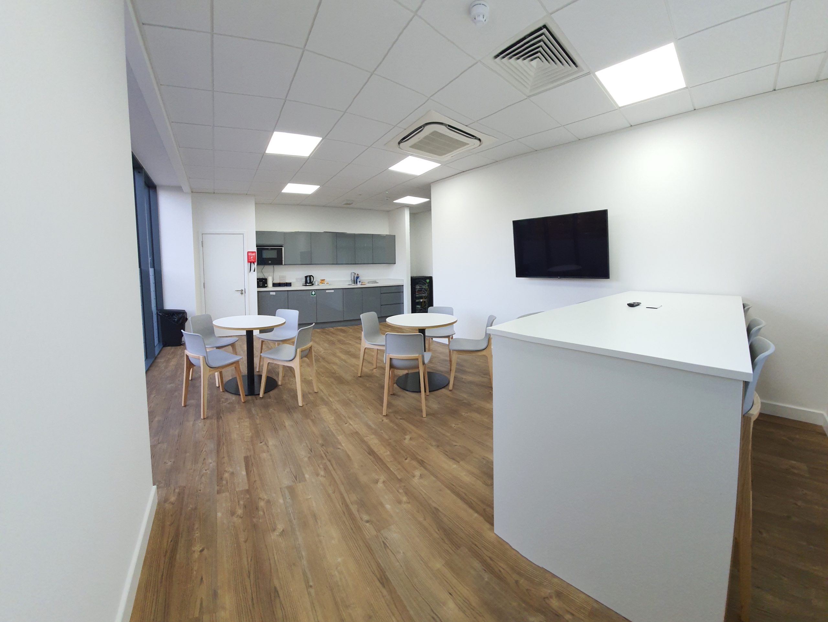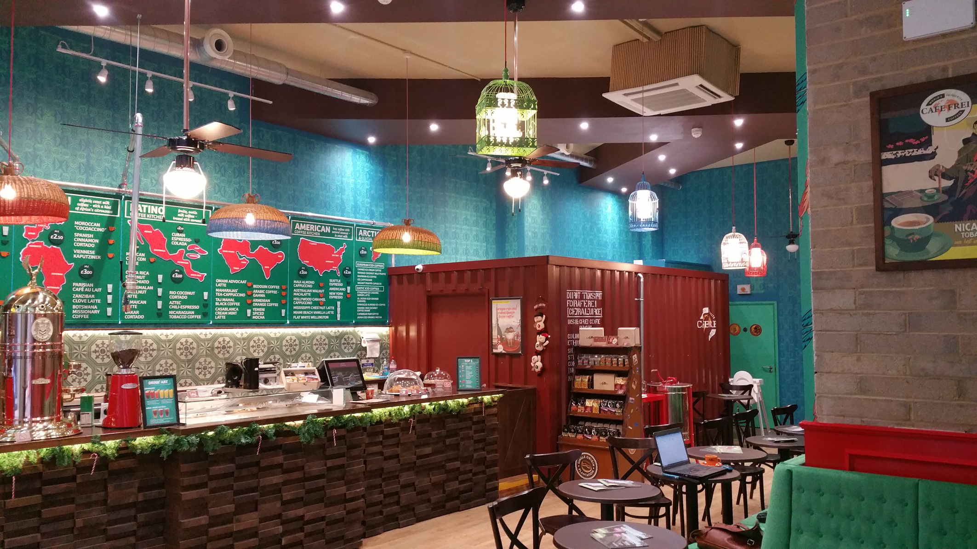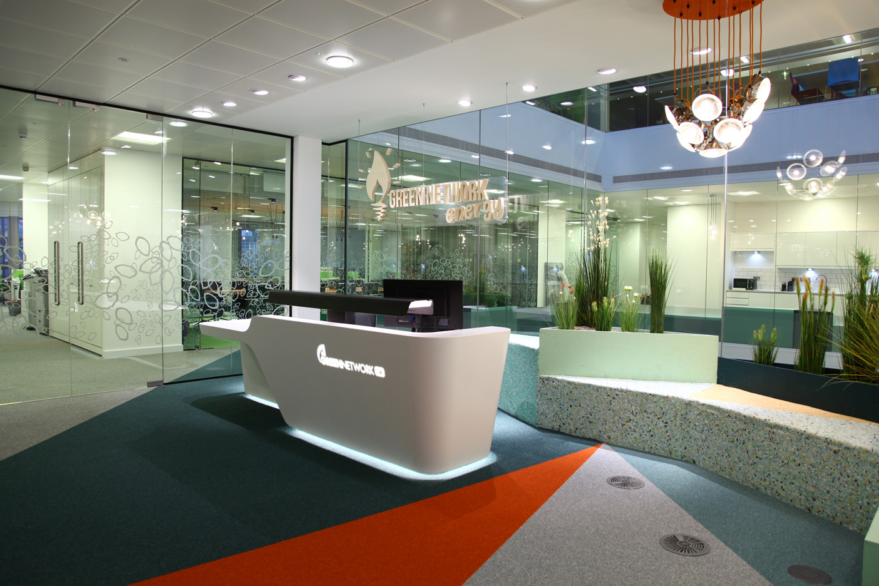Dandara engaged Lopez Landa Interiors to fit out their brand new office in the eastern region,
distributed over two floors, we created a highly functional and growth proof space to meet all their expansion plans.
The building was fitted out to a Cat A standard and our design team developed a complete new Turnkey scheme to make the most of the natural light into the space.
Each floor was fitted out with its own kitchenette area, although the main breakout area for the office was located in the top floor.
Besides the open plan configuration, the space also included a main reception area, 7 private offices, one meeting room and a board room.
