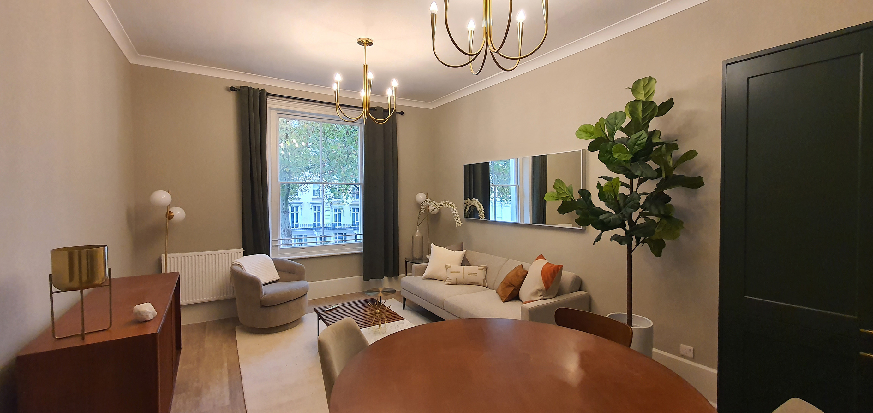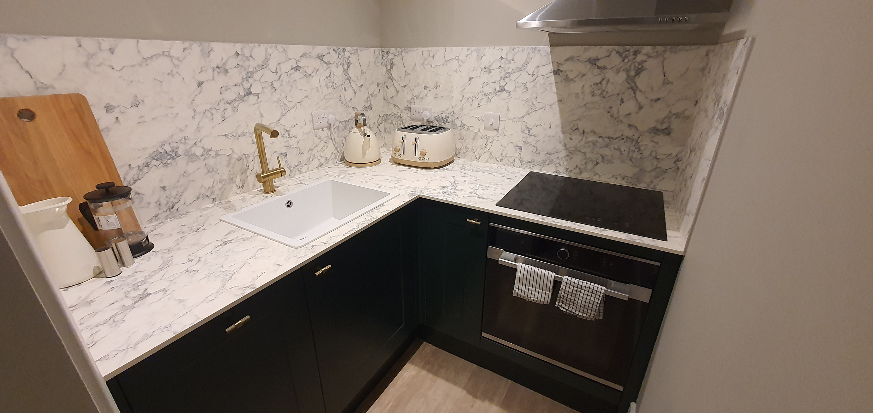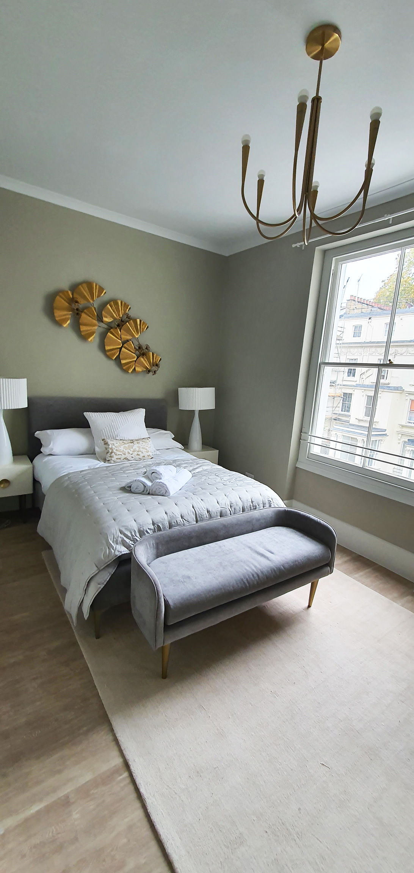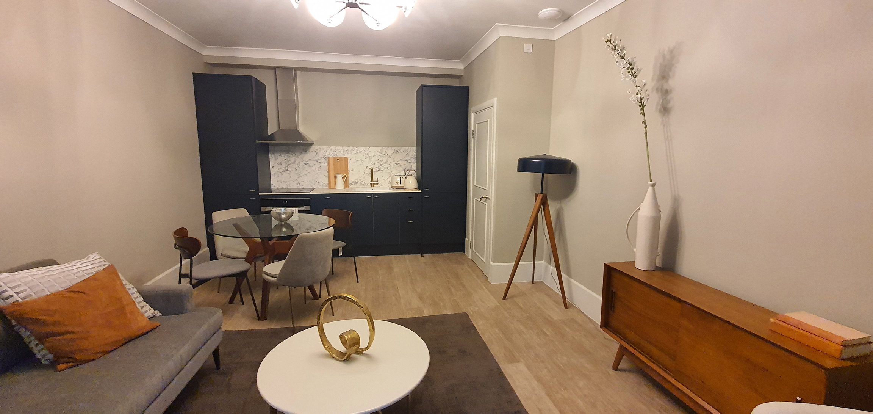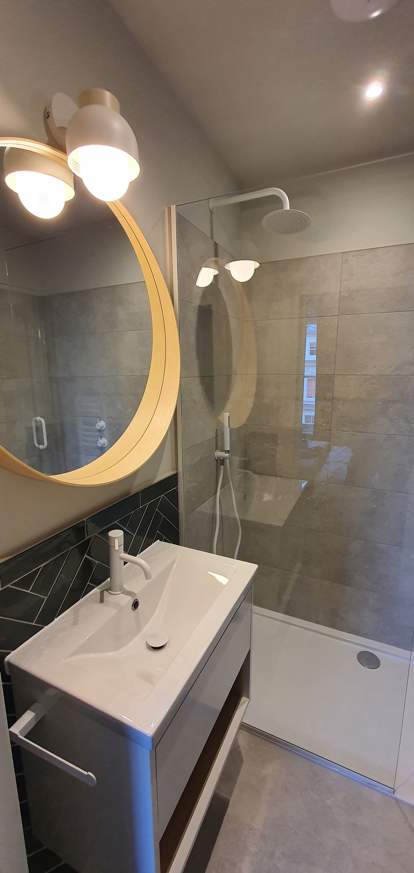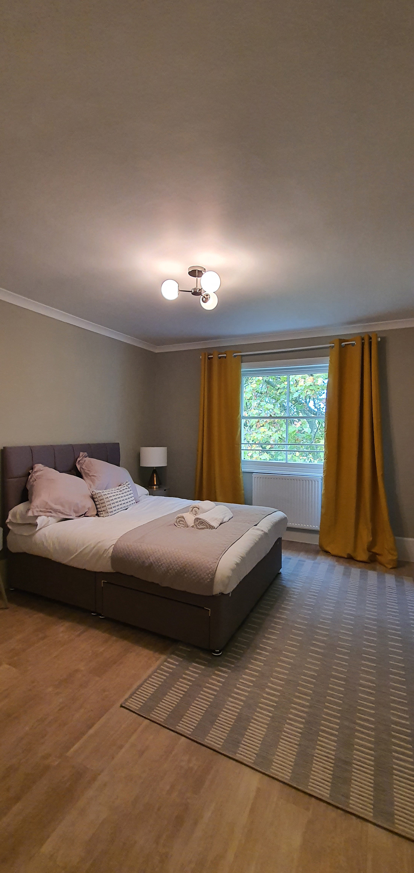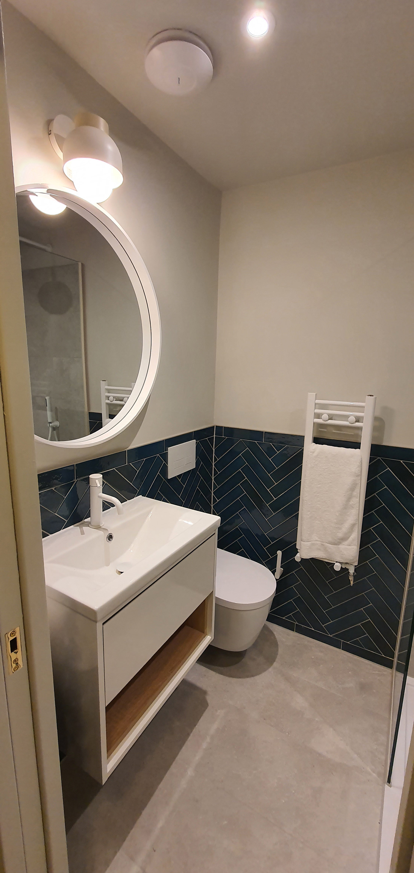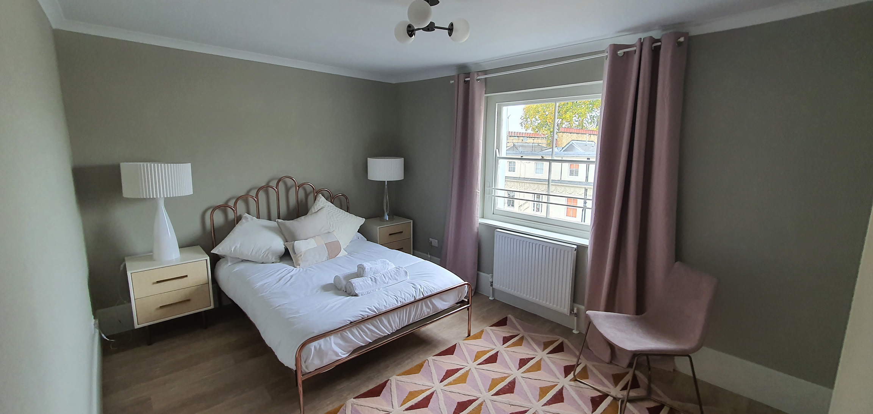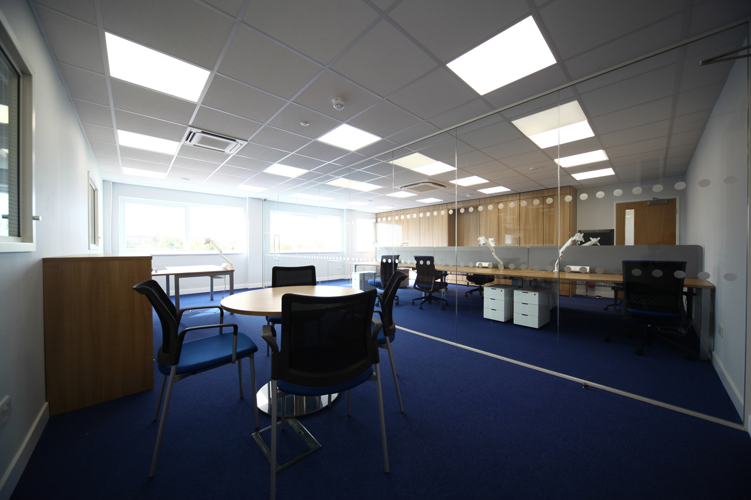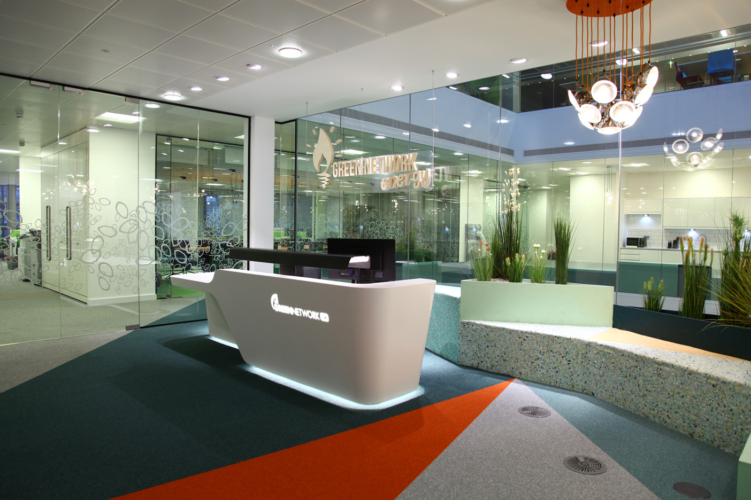The building had had a number of light refurbishments over the years;
However, it had been mostly superficial and aesthetical works. One of the main challenges in this building was the condition of the plumbing and heating installations, which had signs of having been turned off for several years.
Our specialist contractors carried out an initial validation of the various systems in order to identify the viability of the current plumbing, heating and electrical installation.
It was then when it was detected that the current plumbing installation was insufficient to provide a constant service to all apartments in peak times of use.
After looking through several options for the system in order to find the most efficient solution, our specialist plumbing contractor commenced the works onsite, stripping out the entire plumbing installation and distributing a whole new system throughout the building.
