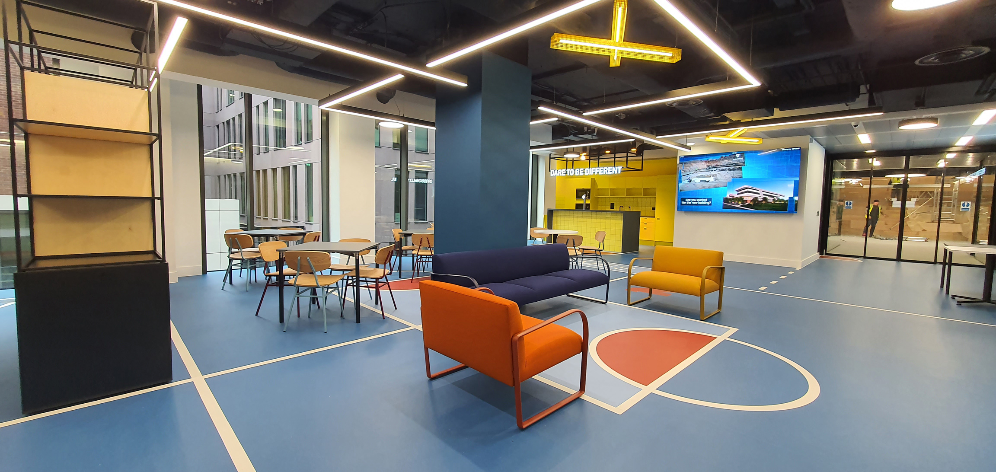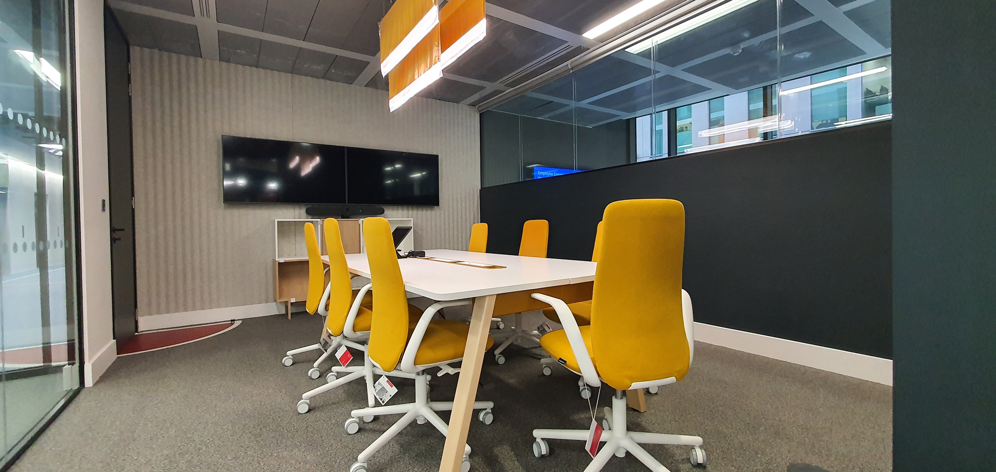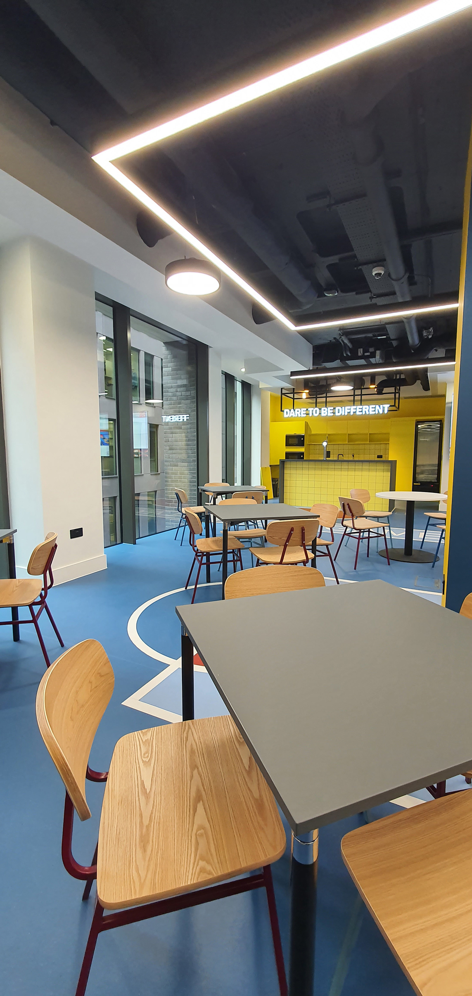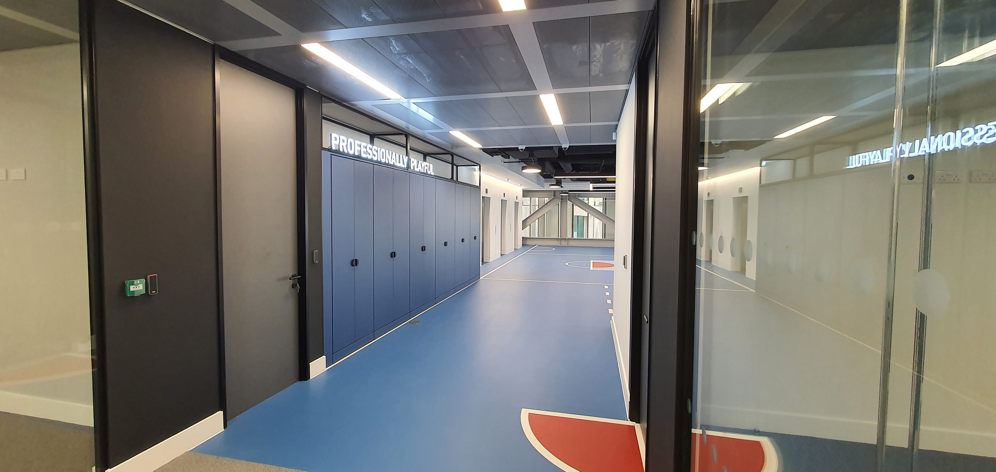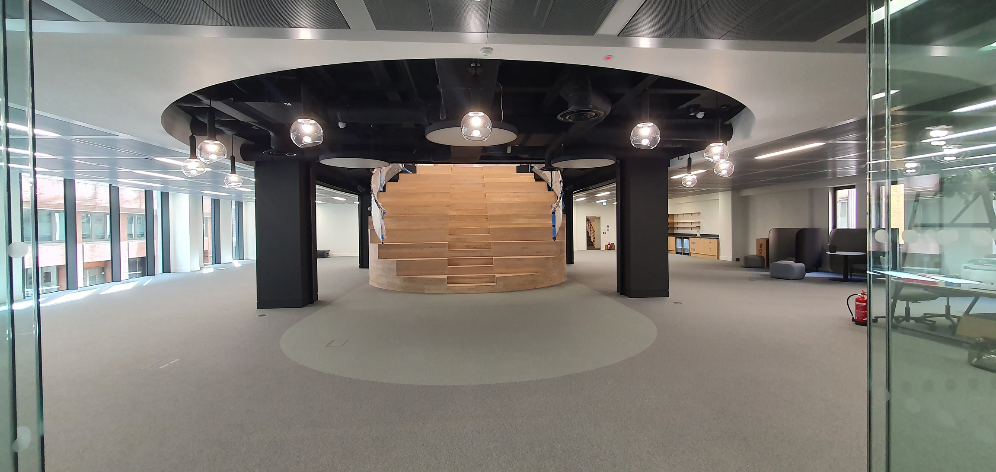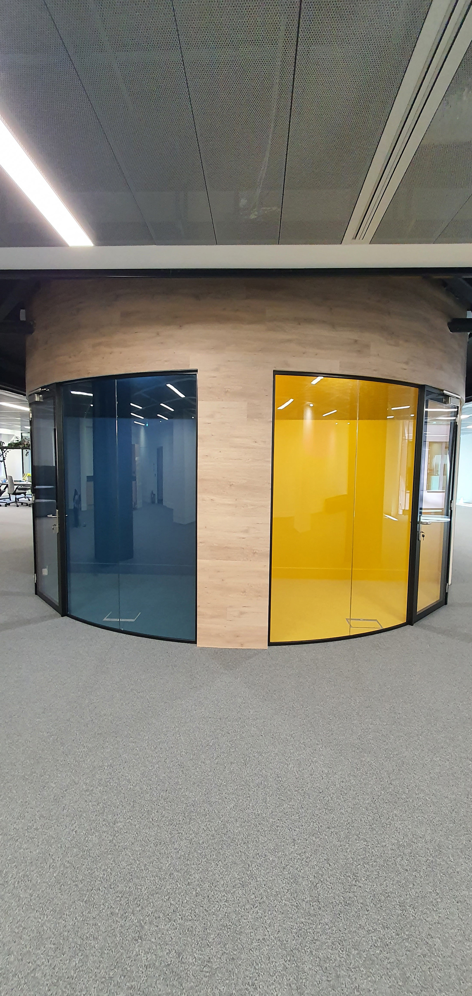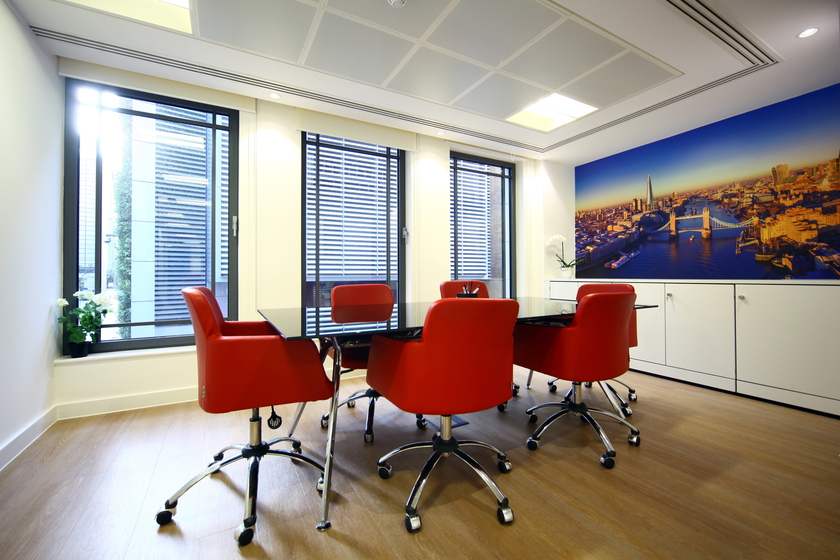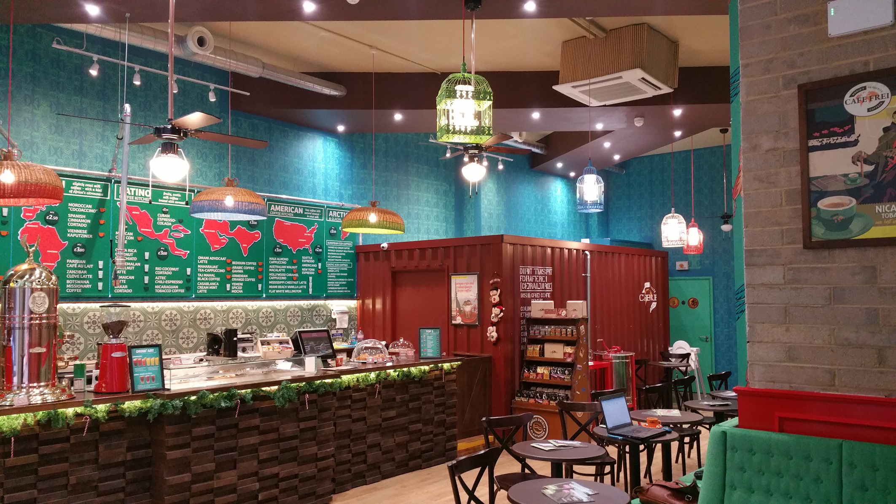The main feature in the project was a fully bespoke curved staircase
linking Miniclip’s existing office, located in the 2nd floor of the building with their new space located in the 1st floor.
The first stage of the project was to adapt the 2nd floor to create a compartment in their existing office to ensure the area occupied by the staircase was fully fire rated and compartmentalised throughout the entirety of the project.
After this, the strip out works commenced throughout the 1st floor ceiling area, decommissioning the AC and ventilation system to suit the newly formed lay out.
As part of the strip out, our team fully removed all ceiling sections in the areas where the soffit was going to remain exposed.
