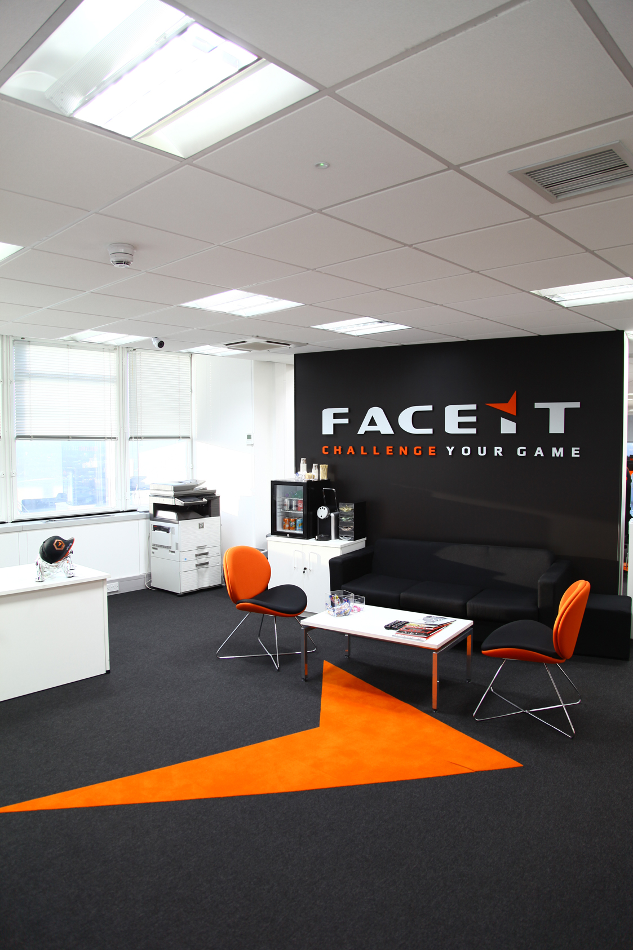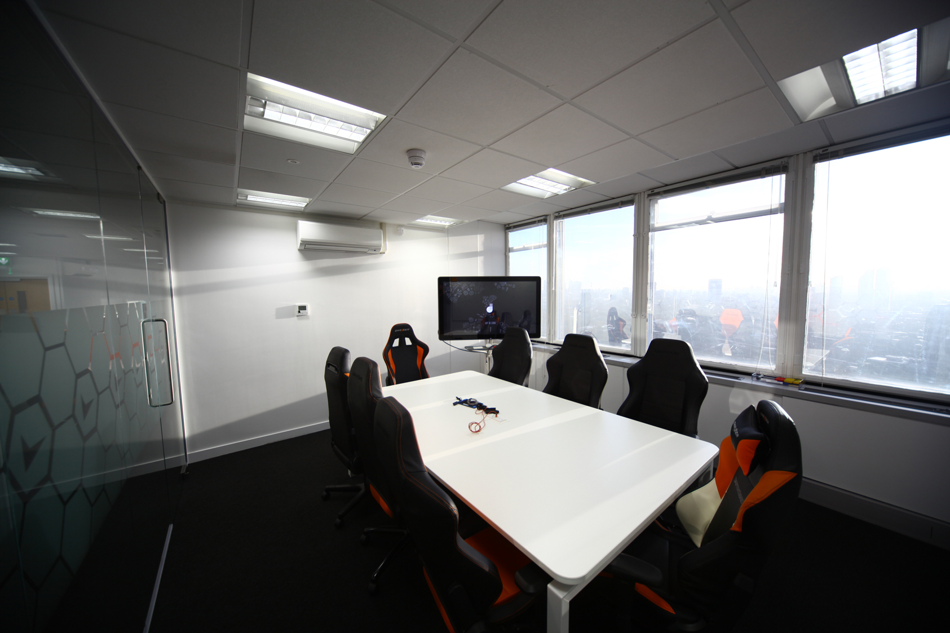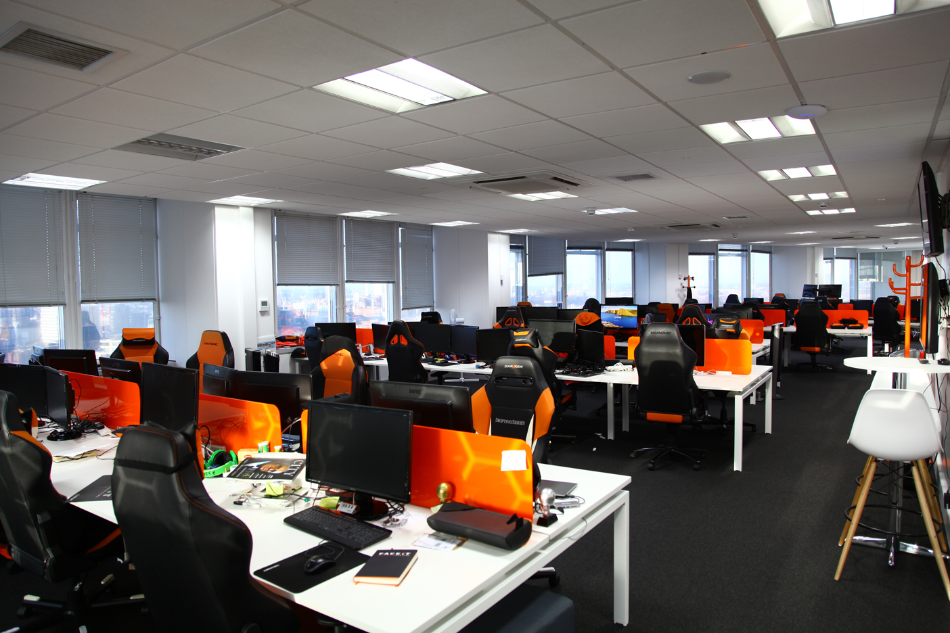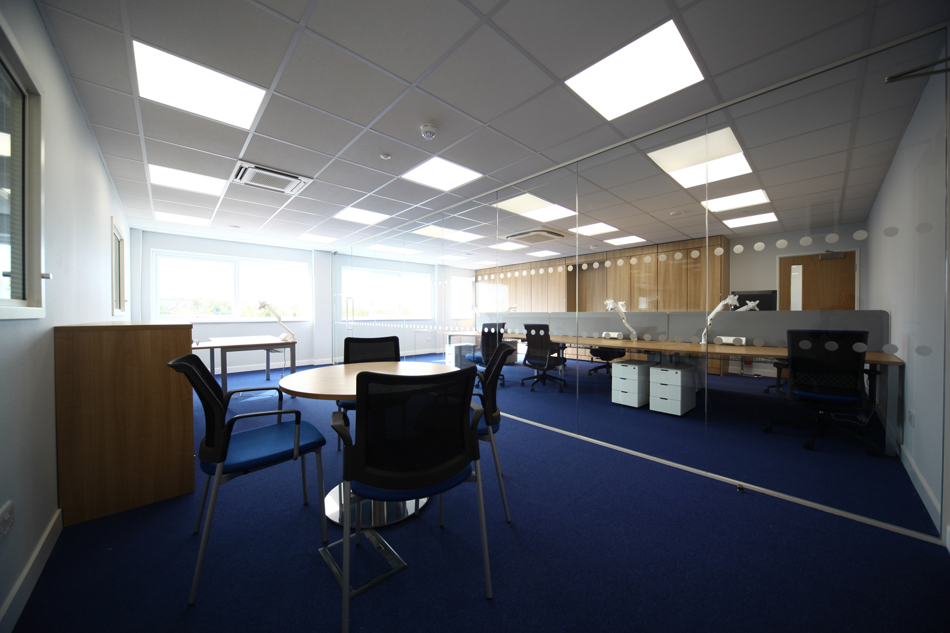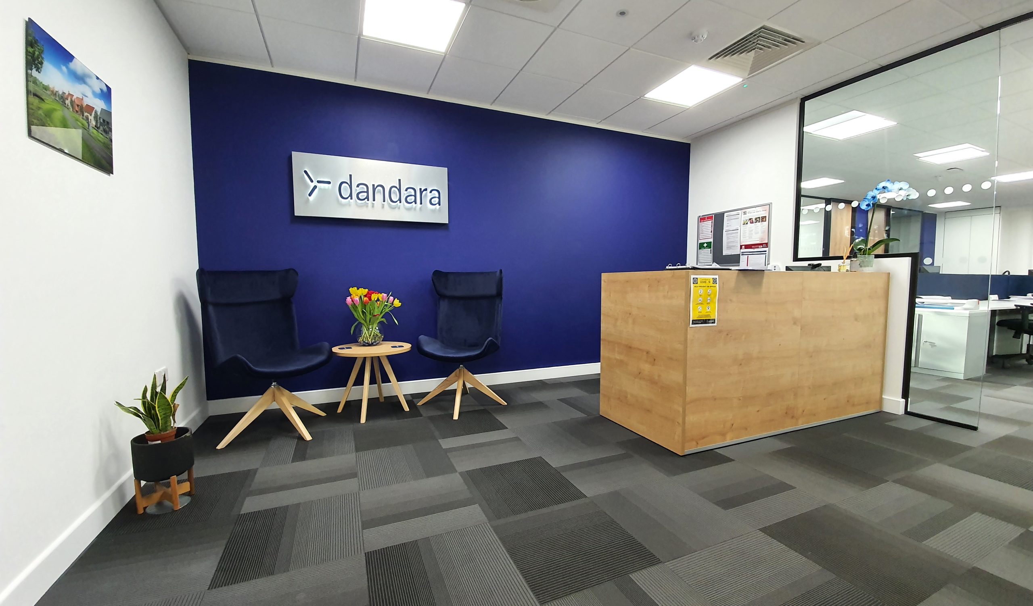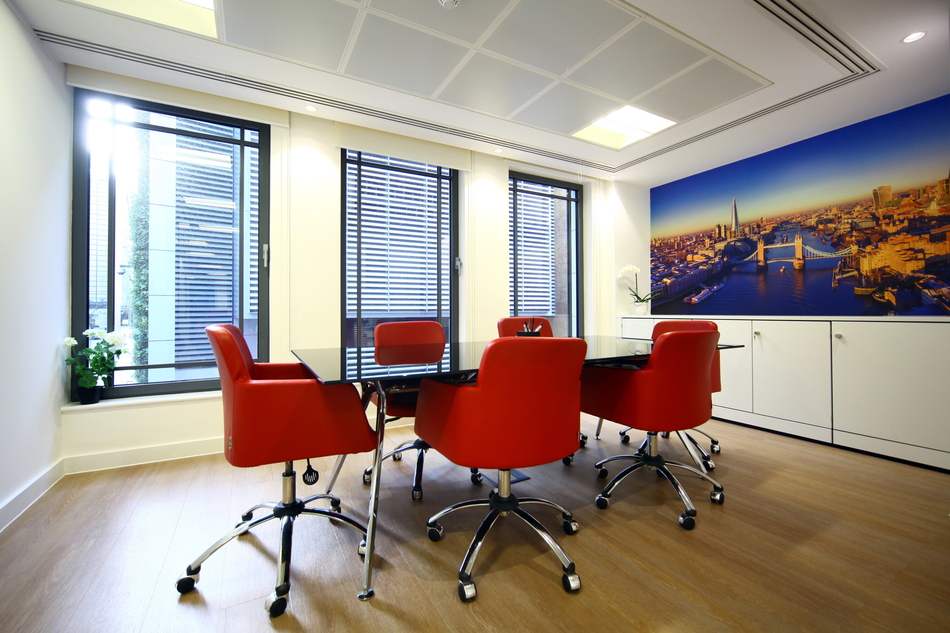Lopez Landa Interiors was appointed to carry out the complete Cat B fit out project for Face IT
at their brand new offices in the Millbank Tower.
The first stage of this project consisted in a series of meetings and site visits to gain a better understanding of Faceit’s requirements and needs, to then translate this into the final space planning, achieving a main office area conformed in an open plan lay out, completed with two offices, various meeting rooms and a gaming room.
The office, located on the 25th floor of this tower, provided a superb panoramic view of London, creating a perfect environment full of natural light throughout the entire floor.
